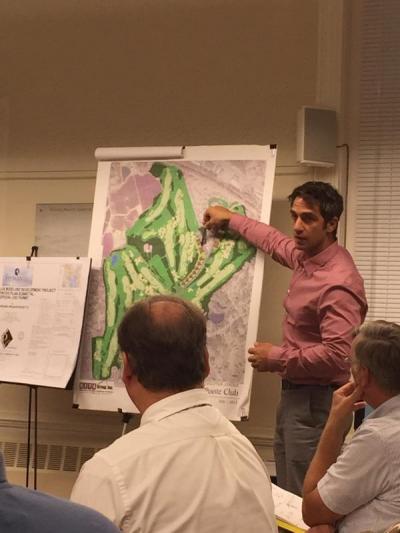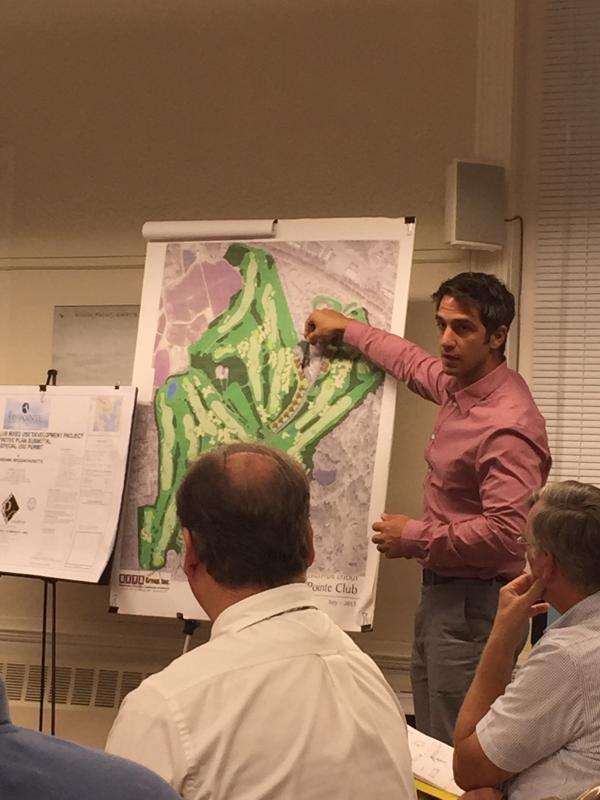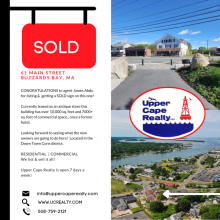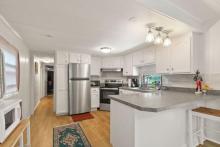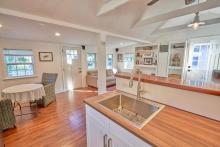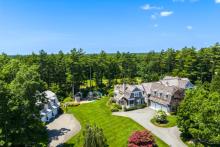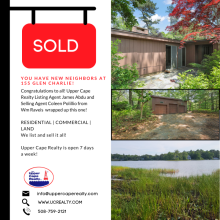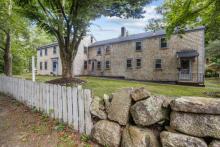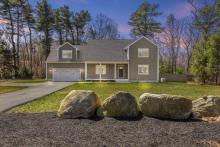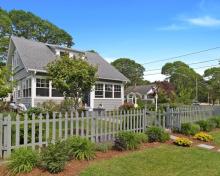Amid confusion, Bay Pointe development inches to the finish line
After developers of the proposed housing development at the Bay Pointe Club spent three hours detailing the clarifications, additions and changes to their plans based on Planning Board suggestions, and responded to citizens comments and concerns, members of the Planning Board finally brought up what they wanted to talk about: lot sizes.
Despite the project being two years in the making and the fact that lot sizes have been spoken about at length at multiple Planning Board meetings for the past six weeks, it wasn't until 11 p.m. Monday night that a consensus was reached on lot sizes ... for half of the project.
The proposed development would create a community of 58 lots with 90 units within the Bay Pointe Golf Course. The units would consist of 56 single-family homes on the southwest side of the course around Short Neck Road. The other units, 34 condominiums in the form of seven duplexes and five fourplexes, are located to the northwest, off of Cahoon Road near the current Bay Pointe condominiums.
The housing project is being developed by Stonestreet corporation, the Rhode Island-based real estate and development company that bought Bay Pointe in 2012 for $1.4 million.
Members of Stonestreet explained the changes that had been made to the project based on suggestions from the Planning Board. Developers submitted a full list of landscape materials, included new street names, made sure that all driveways would accommodate two vehicles side by side and included a cul-de-sac at end of development in the southwest of the course (which in the proposed community would be called Starboard Drive).
They also said that 21 spaces of visitor parking would be made available near the fourplex buildings, on the right side of Bay Pointe Drive and Cahoon Road.
Tim Fay, co-founder of Stonestreet, said that the maintenance and plowing of all the private roads in the Bay Pointe Club will be taken care of by Stonestreet and, in the future, the Homeowner's Association of the proposed development.
Some Planning Board members, however, were still stuck on lot sizes for the single-family homes. After a previous meeting where Stonestreet presented all lots having an average of 8,000 square feet, some board members said they wanted to see a minimum of 8,000 square feet.
"You won't see a single lot come back in under 8,000 square feet," Fay said at a June 23 meeting, with everyone seemingly under the impression that 8,000 square feet was sufficient.
"That's something we need to discuss," Planning Board member Michael Fitzgerald said about the lot sizes.
"I thought we did that last meeting," said Chairman George Barrett.
Along with Fitzgerald, Planning Board member Bob Reed said Monday that he wanted to see a 10,000 square foot minimum for those lots, mainly due to the standards for subdivisions in other town bylaws.
But both Town Engineer Charlie Rowley and Selectman Alan Slavin said that the particular bylaw that was passed more or less for development of the Bay Pointe Club doesn't set minimum standards on lot sizes because of the uniqueness of the area.
In the end, while no vote took place, all members aside from Reed said "they could live" with 8,000 square feet lot sizes.
For the other half of the development, Planning Board members asked for one of the fourplexes to be moved farther from the entrance to the current Bay Pointe Condominiums, but there was no discussion on those lot sizes.
With any luck, a determination on the project will be made at the next Planning Board meeting on Aug. 10.



