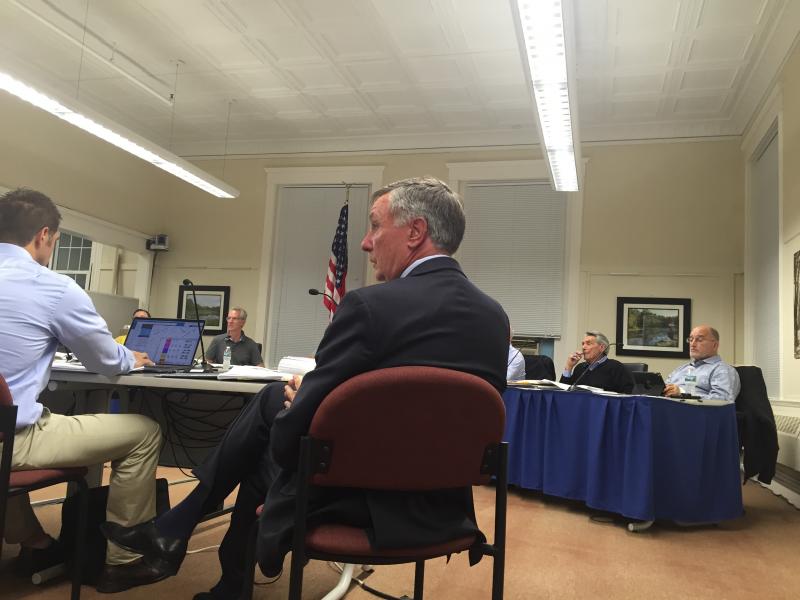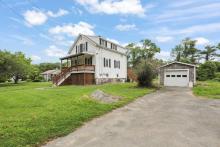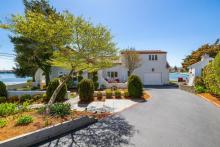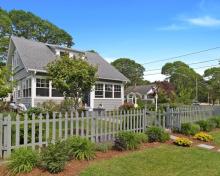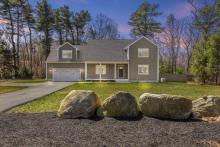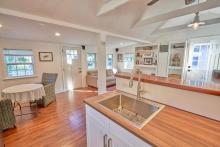Lengthy review of contentious Bay Pointe project resumes
Planning Board members appear prepared to announce next month a long-awaited decision on a contentious, 84-unit housing development at the Bay Pointe Country Club.
Of course, after nearly three years, the threat of litigation and a lengthy mediation process, the wait may continue.
On Monday, the Planning Board revisited the project first proposed by developer Stonestreet Corp. back in 2014. The Rhode Island-based company purchased Bay Pointe in 2012 for $1.4 million, made improvements to the existing facilities and has operated the golf course since. That year, Stonestreet filed plans to construct a 90-unit development, a mix of single-family, dual-family and multi-family homes on the property.
The project met opposition from the Planning Board as members expressed concern over sewer capacity and housing density.
Stonestreet then filed legal action against the board in Land Court. Instead of going to trial, both Stonestreet and the Planning Board agreed to mediation.
Those sessions took place behind closed doors overseen by Concord-based Attorney Mark Bobrowski and resulted in a new proposal, which Stonestreet President Timothy Fay and his legal team unveiled Monday. The discussion took place during a continued public hearing, which began in February of this year.
Planning Board Chair George Barrett said the hearing had been continued for the past six months due to engineering plans not being finalized. Barrett also said scheduling conflicts between Planning Board members and Stonestreet delayed the process.
Bobrowksi, Fay and Wareham Town Counsel Richard Bowen expressed enthusiasm for the new plan. It included a pared down number of units from the original plan and addressed the board’s density/sewer concerns, they said.
Monday’s discussion centered around Phase 1 of the project. That phase, if approved, would allow Stonestreet to begin construction on 28 units. Board approval would also OK the location of the building lots and street layout. Design approval would require another comprehensive review by the Planning Board for Phases 2 and 3.
While Bowen said the previous plan “resembled a barracks facility at an army or navy base, what is before you now does not look that way.”
Fay noted that four-unit, single building dwellings that he referred to as four-plexes were gone from the new plan.
After that brief introduction, Planning Board members questioned Fay and his team for nearly three hours.
Board member Michael Fitzgerald expressed concern over the distance of the homes from each other and the street. For a handful of buildings, that distance was 10.8 feet.
Part of the draft agreement between the board and Stonestreet allows the developer some leeway in the distance between the homes, known as setbacks. Fitzgerald said if a majority of buyers opt for larger homes that would result in a tightly-packed development, which the board wanted to avoid initially.
Fay disagreed with that assessment, saying the development will likely attract those 45 and older who are looking to downsize.
“This plan reflects what we went through in the mediation,” said Fay.
Bobrowski took issue with Fitzgerald’s assessment as well.
“To say we’re going to revisit setbacks is a giant step backwards,” said Bobrowski.
Bobrowski reminded board members that the draft agreement lets them decide if proposed changes to the plan are “substantial,” which would then trigger the public hearing process.
“You hold the key in your hands,” said Bobrowski.
At the end of the hearing, Bobrowski listed a new draft of the agreement that if approved would green light construction. The draft included approximately 30 mandated conditions Stonestreet must follow. The majority were unchanged from when the Planning Board initially approved the plan in November 2015 before the litigation.
Bobrowski said he will include changes to the other conditions for another review.
The Planning Board is scheduled to meet again with Stonestreet at its Aug. 14 meeting, scheduled for 7 p.m. in the Multi-Service Center.



