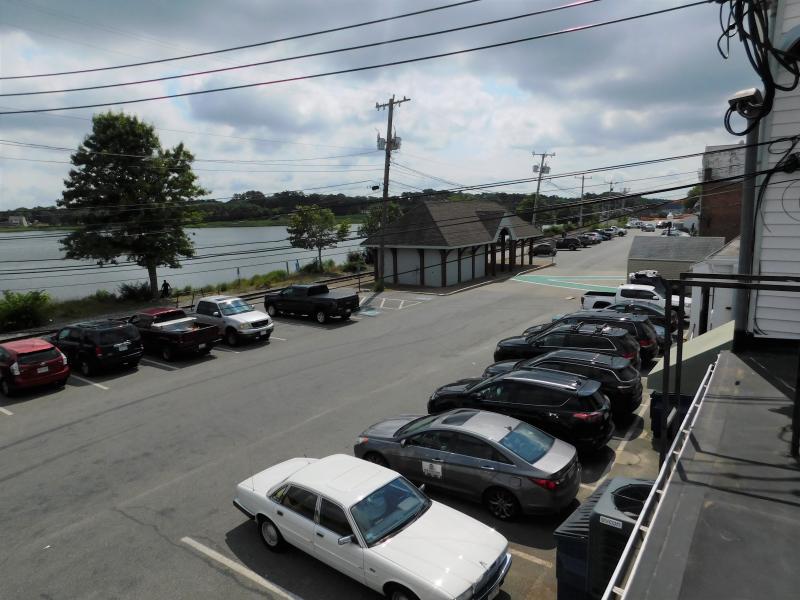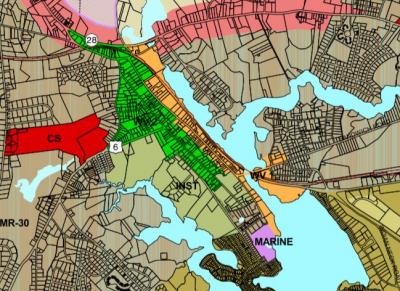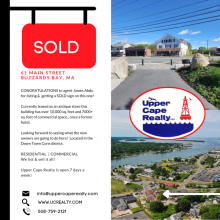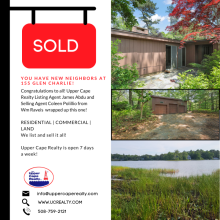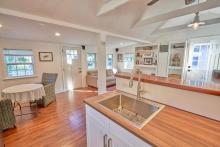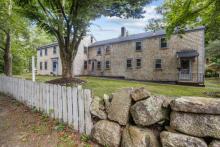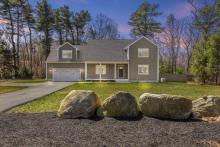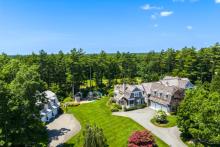A new look for Wareham Village?
On Monday night, the Planning Board discussed proposed zoning changes aimed at promoting development in Wareham Village -- including new uses, taller buildings, and even buildings using the air rights over Merchants Way.
The most substantial potential change would be to the Wareham Village district. The zoning changes would only apply to “Wareham Village 1”, which covers Main Street and Merchants Way from Besse Park to the intersection with Elm Street.
The zoning changes for the village were developed by the Wareham Redevelopment Authority, which works closely with Town Planner Ken Buckland, and were informed by an Urban Land Institute Technical Advisory Panel which made recommendations in February.
The changes are meant to foster redevelopment of the village while preserving its character and especially encouraging small business uses through mixed-use zoning.
Mixed use zoning allows a variety of uses, including retail, residential, office, entertainment, and culture to fit together in a single environment. Outdoor space including plazas and parks are also incorporated.
Often, mixed-use zoning includes retail or restaurants on the ground floor with offices and apartments above.
Currently, developers looking to invest in a project in the village would face significant zoning challenges, explained Richard Swenson, a member of both the Planning Board and Redevelopment Authority. Those challenges often prompt a developer to look elsewhere.
The allowed uses of property in the district would expand to include larger multifamily developments, health clubs, hotels, and recreational facilities. Buildings could be up to five stories tall, and the minimum lot size for some uses would be reduced.
The new zoning would also encourage utilities that are minimally visible, New England-style architecture, green and sustainable designs, minimally-intrusive lighting, and attractive landscaping.
Parking requirements would also be reduced.
Perhaps one of the biggest changes would be allowing developers to use the air rights over Merchants Way, which is town-owned property. For example, a developer could construct a building that is elevated to allow parking on Merchants Way with the building itself overhead and, therefore, out of the floodplain.
The plans will be presented to town boards and to the public at upcoming meetings. Public meetings are tentatively planned for early August, and will be held virtually.
All zoning changes must be approved by ⅔ of voters at Town Meeting.



