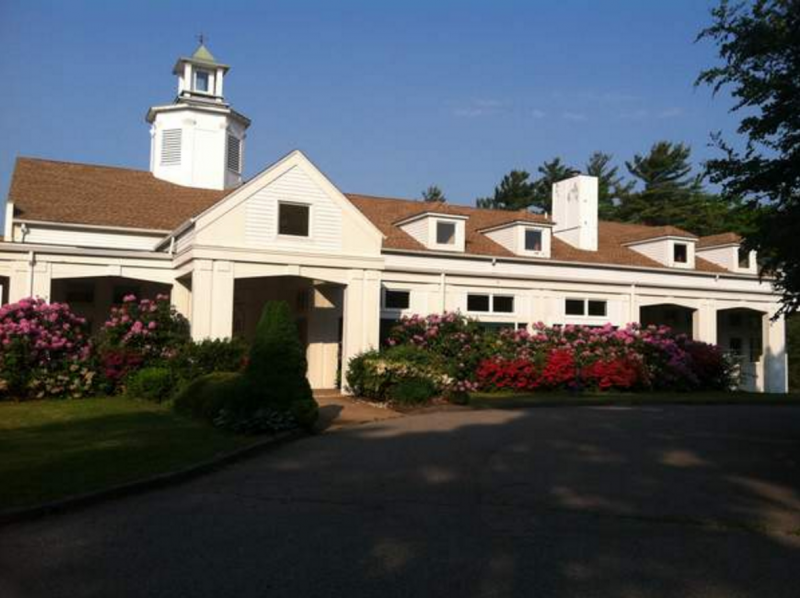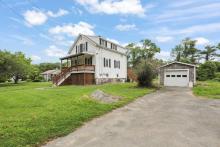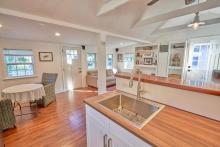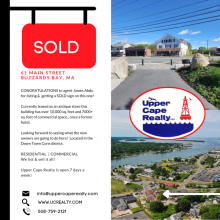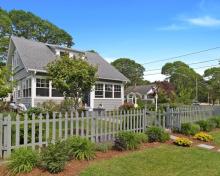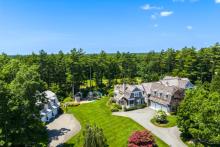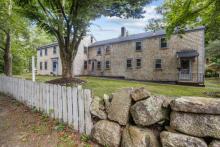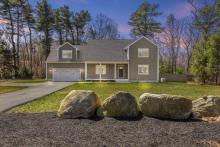Planning Board files decision on Bay Pointe development
The Planning Board issued a revised plan for the proposed Bay Pointe housing development at a meeting Nov. 23.
The decision was made just days ahead of the Nov. 29 deadline imposed on the Board by developer Stonestreet Corp.'s lawyer, Richard Serkey.
Faced with a lot of questions from Onset residents and the Planning Board, Stonestreet representatives in April gave the town a waiver on requirements that a decision be made within a certain time frame. As hearings continued through the summer and into the fall, often rehashing issues that had appeared to have been resolved earlier, the developer opted to rescind the waiver and force a decision.
Stonestreet bought Bay Pointe in 2012 for $1.4 million, made improvements to the existing facilities and has been operating the golf course since the purchase. Last April, Stonestreet filed plans to construct a housing development centered around the golf course.
Board Chairman George Barrett said the Board did not make many changes to the plan, but those they did make were to better the quality of future residents’ lives.
The Board decreased the number of total units from 90 to 80, in order to give each residents more space between themselves and their neighbors. Barrett said there would be 20-foot setbacks at the fronts of the units, and 15-foot setbacks around the rest of each property. He said this was to clear up the “vague” housing plans proposed by Stonestreet. He also said this was to ensure there would be no golfing on residents’ properties, due to a printing error on the Stonestreet plans presented to the Board.
“We put a condition in there that the golf course operation would not intrude on the house lots,” Barrett said. “The plans before us showed some conflicts as far as interaction between the two. In some cases, there were sand traps located in people’s yards.”
Barrett said that, as far as he knew, Stonestreet also acknowledged the error. Stonestreet could not be reached for comment.
Barrett also said the Board separated out several clusters of houses they felt didn’t give residents enough room, which is where the Board reduced residential unit numbers. Though the number of single family homes stayed the same, the number of multi-family units was reduced.
“There are two lots – one is 80,000 square feet, and the other is 110,000 square feet,” Barrett said. “We took four units off the 80,000-square-foot one, and [six] off the larger lot.”
The 80,000 square-foot lot is located across from the current condominium entrance at Bay Pointe, and the 110,000 square-foot lot is located across from the Bay Pointe clubhouse.
Barrett said the Board decision he felt might be a little “controversial” is the difference between Stonestreet’s proposed sewage system and the Board’s. Barrett said Stonestreet had originally proposed grinder pumps – individual sewage pumps that are not connected to a generator – for its single family homes. The Board changed the system to be a gravity sewer system, meaning each of the single family homes would be hooked into one or two large pumps that would be connected to a generator. This way, Barrett said, if the power went out, the sewage systems would not stop working.
“There’s less than a one-day capacity for the grinder pumps,” Barrett said. “The individual systems were going to be set up so that you could hook a generator to them. Homeowners could install their own, but I think there were conditions in the homeowners’ covenants that would have prohibited that … and they would have to make special exceptions for [individual] generators.”
Under the Board’s plan, Barrett said, the homeowners would be responsible for collectively maintaining the sewage system, rather than just their own. He said the new system would not cost much more than Stonestreet’s original plan.
Barrett said the new plan authorizes Stonestreet for the roadway and the subdivision, and that the authorization for the special permit and site plan review will come under discussion at its next meeting.



