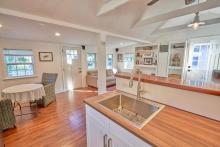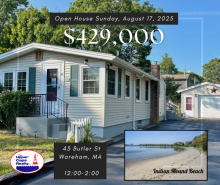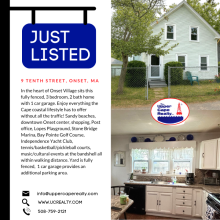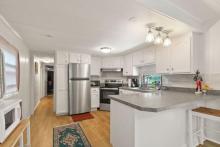THE FINISHED BASEMENT -- A TRANSFORMATION
The furnace, the breaker box, and clusters of surplus or seasonal items: your basic utilitarian basement is a handy place to store such things. But that dingy and often-forgotten lower level is a hidden treasure of unused space. It might look like a dungeon right now, but a professional makeover can transform it from a cold and gloomy hideout for cobwebs to a warm, inviting living space.
You're paying for the real estate anyway. You might as well put it to work for you.
Here's some insight into Innovation Construction Company's transformation of one home's ordinary concrete cubicle to an inviting 600-square-foot addition to the existing living space.
(To see photos of this project, please click here: finished basement)
The basement had good head room, which was a plus. We were prepared with solutions to a dampness problem, but the homeowners were fortunate in having a fairly dry space so we could get right down to the aesthetic improvements.
The main challenges we encountered here were that this basement included
- exposed metal lally columns
- open stairs
- raw concrete walls, and
- exposed plumbing pipes.
We began our solution by installing conventional wood frame walls, using treated lumber in contact with the concrete.
We wrapped the metal lally columns in wood, subsequently wrapped them again, and plastered them. Now the look was of warm beams found in conventional living space rather than unsightly metal that signaled "basement."
We made the stairway safer and more practical by creating a cubby area underneath -- for such items as a TV, DVD player, and media storage. We added a 1/2 wall with a wood cap handrail to the stairs, and the result was immediately more homelike and welcoming.
We then created more built-in shelving that included areas around the doorway that enhanced the look while adding storage. To the left of the door, a curio shelf carved a pleasing alcove. To the right of the door we crafted two sets of built-in open book shelves with a wood area above for open glass shelving.
Our final touch included finished walls, colonial style doors and moldings, and a black suspended ceiling that gave this area a pub-style ambiance. The back wall now included a walk-in style closet and a double louvered door in front of all mechanicals.
We completed this home's enlarged and enhanced living space by adding finished windows with 16" ledges.
For a free consultation on finished basements or any other home improvement projects, please visit Innovation Construction Company, a trusted A+ BBB rated local building professional, on the website www.innovationconst.com. You may also call 508-291-4907, or email Keith at sales@innovationconst.com. Innovation Construction Co. is currently running a special of up to$3,000 or 10% off (whichever is greater) on finished basements* contracted before 2-1-2011.
Keith is a member of the National Association of the Remodeling Industry (NARI) and a Certified Green Building Professional.
* some restrictions apply
Chuckle of the Week
"I'd like some two-by-fours, please."
"How long do you need them?"
"Well, I guess forever. I'm building a house."













