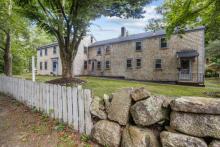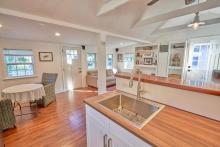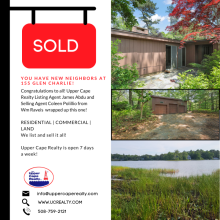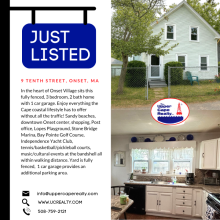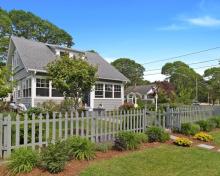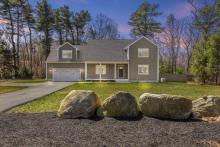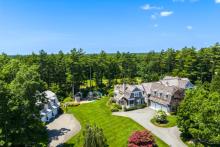Unused Garage to Great Library Living Space: THE PROCESS!
The lovely little seaside cottage? Charming! The cramped wood frame one-car garage tacked on in the 1950s? Not so much. But this homeowner had almost a perfect thing going: a lovely house by the sea that fulfilled her dream of retiring from Boston to where she grew up.
After settling in for a year, she realized two things: she never wanted to leave, and she definitely needed more living space. In this situation, a garage conversion was the perfect way to go. But her expanded space had to meet the demands of her budget and her sense of style – which required a builder who could create an attractive and livable new area that flowed naturally from the existing structure (and didn't scream, "Hey! I used to be a garage!"), and who would work with her in developing and perfecting her design concept.
When she connected with Innovation Construction Co. Design & Build, she felt she had found the right match. After the job was completed, and her unused, outdated garage was transformed into an airy and inviting library/family room (with plenty of stylish storage), she knew it for sure. We were fortunate that she allowed us to film the entire construction – and honored that she invited us to present it on YouTube and share the step-by-step process.
We begin with the advantage of working from an existing structure: no worries about setbacks or digging foundations and the cost benefit of having much of the structure in place. We were, however, required to update the wood frame to be in compliance with today's more stringent building codes. This was ultimately beneficial to the integrity and energy efficiency of the new construction.
As this design was homeowner-inspired, we paid close attention to details such as window selection and placement. We were already in sync about the old garage door – it had to go or we're left with a dolled-up garage no matter what else goes into it. Working with the homeowner's creative vision, we used that space to frame in a new triple-window system. We used all ENERGY STAR-rated windows throughout this construction, to make it an upgrade in efficiency as well as living space.
We increased the storage space with the aesthetically pleasing option of his-and-hers matched closets flanking the new front triple-window opening. We also increased the sense of space by incorporating a vaulted ceiling, which opened the space in a way that made it seem far bigger than its humble predecessor.
Of course, new siding had to be placed around this new area. As the existing siding was wood shingle, we were glad it was red cedar, which features a strong resistance to natural decay that makes it one of the longest lasting wood siding options available. This is the wood siding we recommend to any of our clients who feel the (otherwise highly recommended) vinyl siding option is not in keeping with their design preferences. We took care to weave the new red cedar shingles artfully into the existing ones; the resulting blend is almost undetectable and helps the new space look like an integral part of the structure and not "tacked on."
For insulation, we used a combination approach that provides the best insulation factor for the most affordable price. For the walls, we used traditional fiberglass insulation; in the ceilings, where there is greater energy loss potential, we went with new, super-high-efficiency insulation foam.
In keeping with the homeowner's design, we smooth-finished the walls and ceilings. To create a beautiful floor over the concrete slab, we installed floating wood flooring.
Blending the new with the existing space, we crafted a peninsula island to transition beautifully (and practically) from the open kitchen/dining area of the home. Here we found yet another storage opportunity, constructing the base with modern cabinetry. The peninsula cabinetry is covered in CAMBRIA, a new technology and completely maintenance-free simulated stone product.
One entire wall is given over to the maple built-in library cabinetry. This elegant architectural feature is enhanced by crown moldings with a rope detail – the homeowner's personal touch.
A final custom touch – an inviting double window seat built in place under the triple window unit with a pleasant surprise below the seating: additional dry storage provided by attractive cabinetry incorporated into the design.
Innovation Construction Co. Design & Build is located in Wareham MA and services the surrounding communities of Plymouth MA, Marion MA, Duxbury MA and Sandwich MA. It has been locally owned and operated for the past thirty years by builder and remodeling expert Keith Dmytryck – a client-oriented, fourth-generation carpenter/builder dedicated to continually improving his expertise and keeping up with the latest in cutting edge products.
Innovation Construction Co. is a trusted local GREEN CERTIFIED (by NARI, the National Association of the Remodeling Industry), member of the Greater Plymouth Builders Association, http://greaterplymouthbuilders.com/, A-Rated on Angie's List -- and A+ BBB-Rated home improvement contractor.
For a free consultation please visit our website www.innovationconst.com, call 508-291-4907, or email Keith at sales@innovationconst.com.
Check out our remodeling reviews on Angie's List.
And check us out on Facebook!
Chuckle of the Week
Library Jokes and One-liners
Never judge a book by its movie. --J.W. Eagan
What did one book say to the other one?
I just wanted to see if we are on the same page.
What do you do if pet starts eating your library book?
Take the words right out of their mouth.
I can't understand why a person will take a year to write a novel when he can easily buy one for a few dollars. --Fred Allen





