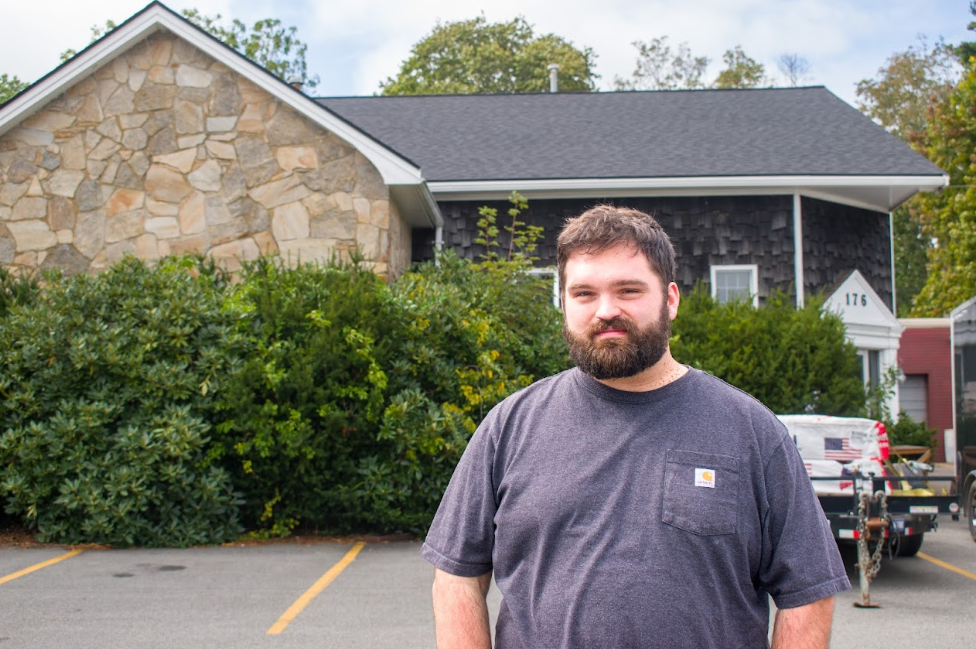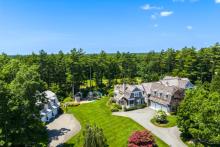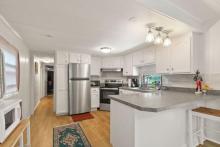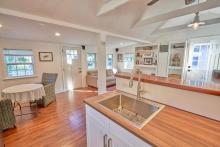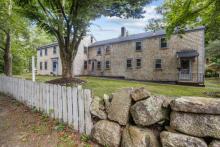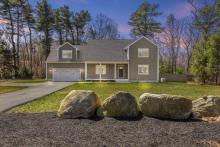A ‘retrocade’ is coming to Main Street
Philip Warren of D.R. Warren Enterprises presented his plans for a Main Street “retrocade” to the Zoning Board of Appeals on Wednesday, Sept. 13, along with a request that the new facility be exempted from a zoning requirement to maintain a landscaped “buffer zone” between it and adjacent residential property.
The retrocade — described by Warren as “a retro arcade” with a restaurant and bar is planned for the 176 Main St. property that most recently housed Advanced Engine Rebuilding.
The board made no decision on the requested zoning variance but agreed to meet with Warren again on Sept. 27.
Attorney Jilian Morton, representing Warren, said, “This building has a lot of love, history and different reiterations that have happened there.”
Morton said eliminating the buffer would allow creation of an adequate number of parking spaces.The planned retrocade will seat 100 individuals, requiring 20 parking spaces.
Warren plans to add 10 parking spaces behind the building in addition to the existing 13 in the front.
Warren said his team has discussed the project with the Sewer Commission. and the project was granted sewer access due to the existing sewer connection. The total number of gallons is still being calculated, but the current estimate lies between 6,000 and 6,500 gallons.
Pre-treatment of the wastewater will be required, so a 2,000-gallon grease trap will be installed.
The Zoning Board and those working on the project shared concerns about the property’s drainage system as it lies in Flood Zone 5.
Phil Cordeiro, a project manager from Allen & Major Associates and contracted by the town, said the current application does not meet stormwater management standards and he is concerned about the rear of the building.
“Because of where everything is located, all of the water that's going back there — both surface water runoff and the roof drainage from the building — it's going to fill that system and it's going to start ponding up in the rear of that parking lot,” Cordeiro said.
With the handicap parking spaces located there in the plan, Cordeiro said he suggested Warren and his team protect the area to secure the accessibility of the back entrance.
Planning Board Chair Michael King said he was in support of the retrocade, but shared concerns about the plan to make no changes to the exterior of the building, which was promised to residents for all Wareham Village properties.
“I think we'd be doing a disservice for the residents,” King said.
Warren said he would be willing to add those changes to his plan so long as he can keep them within his budget.
While Warren does not have any current plans to change the exterior of the building, he said of his interior renovation plans:
“It's my intention to bring this building to a place where it looks beautiful.”
He added, “There's such a rich history of the downtown area of Wareham, I think the potential there is incredible.”
Warren is the son of Danny Warren, the businessman who is in the process of constructing a marina, restaurant and event facility at the foot of Main Street on the old Greer Lumber property.



