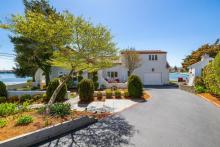Exterior design of proposed Walmart discussed
What would the proposed Walmart in West Wareham look like? That was the topic of discussion during a joint meeting of the Planning Board and Zoning Board of Appeals Tuesday night when architects presented their design for the exterior of the proposed 152,124-square-foot store in West Wareham.
Senior Project Manger Gary McCamy of New York-based architectural firm Bergmann Associates said the look of the West Wareham Walmart would be quite different than the town’s current Walmart, located on Cranberry Highway in East Wareham.
“The stores have undergone changes since then. We are looking to use local materials. ... We are open to suggestions," McCamy said.
The new store would be more than 30,000 square feet larger than the existing one. The design of the facade would take into account the designs of neighboring buildings, McCamy said. The design would incorporate earth tones, curved arches, and a sloped canopy.
McCamy said the focal point of the building would be the Walmart sign in the center of the structure.
“The whole idea is to break the building down into inviting shapes to get people to come in and shop,” he said.
Zoning Board of Appeals member Mike Martin expressed concern about the large dimensions of the proposed signage and asked that the designers present a more comprehensive plan.
The exterior design was submitted in August 2010, but had yet to be viewed by the Planning and Zoning boards during a joint meeting.
The next joint meeting of the Planning Board and Zoning Board of Appeals regarding the proposed Walmart will be held on Tuesday, June 28 at 7 p.m. The results of a traffic study will be presented.










