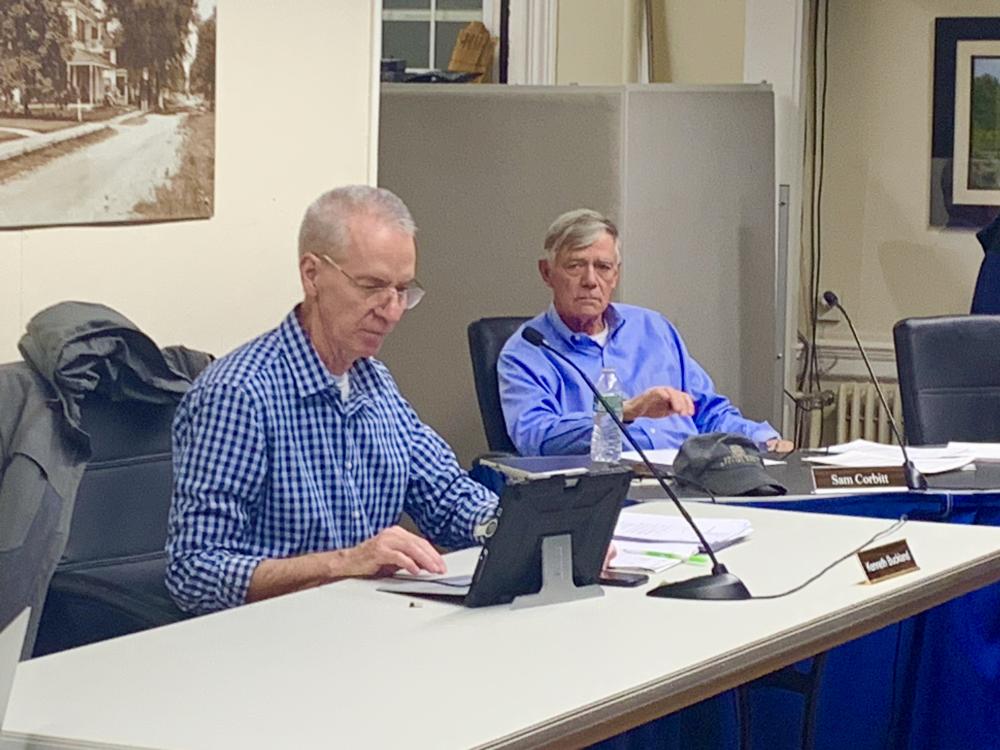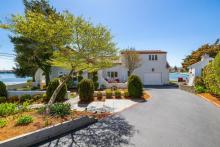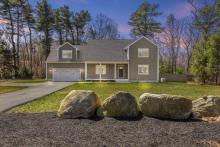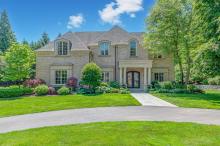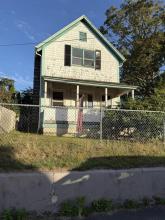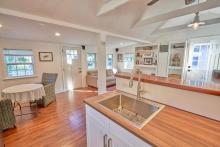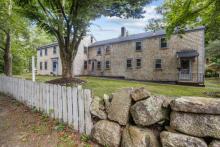Planning Board brings 50-foot mixed-use buildings closer to Town Meeting
Downtown Wareham is one step closer to becoming taller, denser and more walkable.
At its meeting on Monday, Feb. 27, the Planning Board formally endorsed revisions to the town zoning bylaws as part of an ongoing urban renewal plan.
The proposed changes would increase the maximum allowed building height in Wareham Village from 40 to 50 feet and allow more closely packed construction. The vision is that buildings would have underground parking lots, with retail and restaurants on the ground floor and apartments on the upper floors.
Now that the Planning Board has endorsed the changes, the Select Board will vote on them. If the Select Board approves, voters at Town Meeting will decide whether the changes go on the books.
“It’s going to be a different downtown,” said Director of Planning and Community Development Ken Buckland, “and that’s hopefully a good thing. There will be more activities, more entertainment, more things to do, more places to go, more people around.”
Officials and local residents gave feedback on the proposed changes. They had familiar questions about how the town could combine economic growth, environmental protection and aesthetic appeal in its urban renewal plan.
Planning Board member Sherry Quirk wondered how the proposals would handle the rising sea levels, which threaten to cause frequent flooding downtown.
“We don’t expect sea level rise to affect downtown on a regular basis until 2070,” Buckland replied. “In that timeframe, we have about 40 years of development… There could be a return on investment in the meantime.”
Peter Teitelbaum, a former member of the Select Board and Redevelopment Authority, was skeptical that any business would want to invest in an area that floods at high tide.
Therefore, he said, the town should use higher buildings and a denser downtown to appeal to businesses.
Current Redevelopment Authority Chair Dan Butler said that buildings should get even taller than what is currently recommended by the Planning Board.
“It’s clear we have to go higher if we’re wanting to attract investment to Wareham Village,” Butler said. “I think 65 feet isn’t too high. I think we could go higher.”
Buckland said that the Planning Board would have “a lot of discretion” when deciding which developers get to build downtown. This, along with a list of design guidelines, would prevent any unsightly construction.
“One poorly-designed building can really screw up the feel of a community,” said local resident Annie Hayes.
Hayes was also concerned that tall buildings would block sunlight.
To prevent this, Buckland said, buildings could be “set back,” making their ground floors larger than their upper floors. This would let sunlight into the streets.
Teitelbaum said that the Planning Board should use its powers to prevent a “wall” of buildings from blocking the sun and scenery.
“The people of New England still want that New England downtown,” said Planning Board Chairman Michael King. “So you have that balance between getting the height and the square footage and the units the development wants, and keeping the character.”



