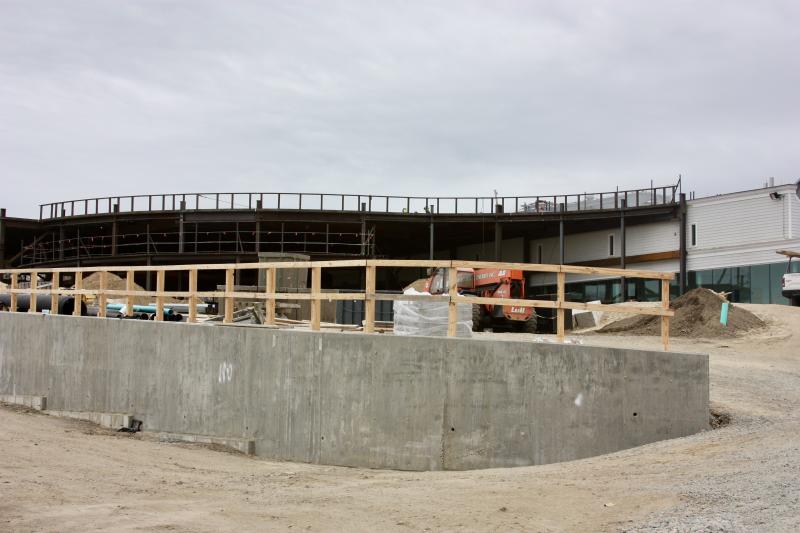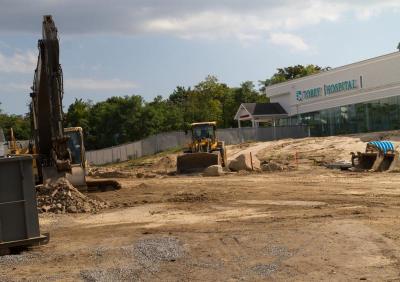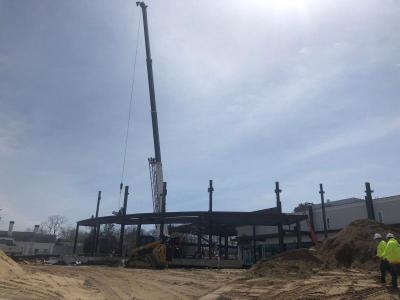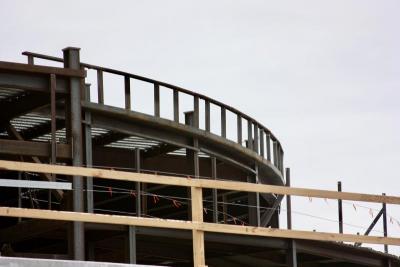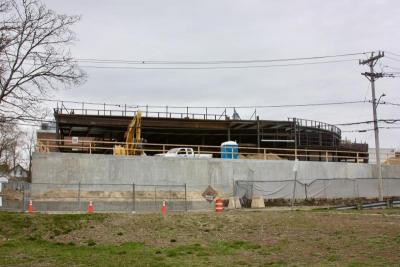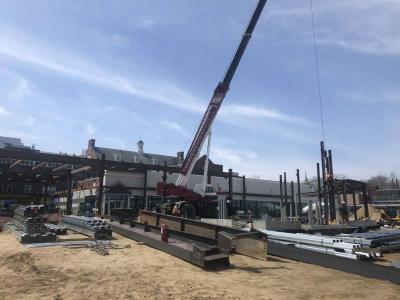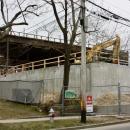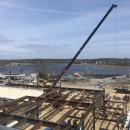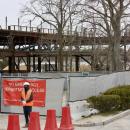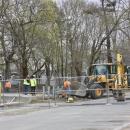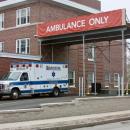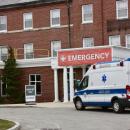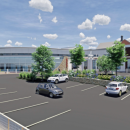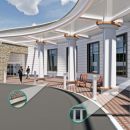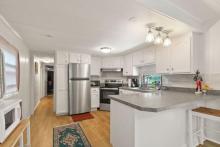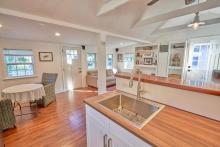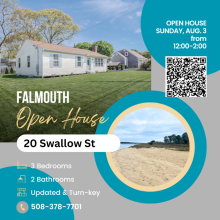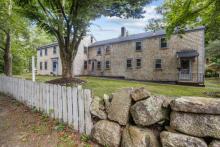Tobey Hospital emergency room expansion takes shape
Although the pandemic slowed the project slightly, construction of the new emergency room at Tobey Hospital is underway and the results are clearly visible from Main Street.
Crews began preparing the site for the foundation in September 2020, and roughly seven months later, the structure is taking shape.
The renovations will increase the emergency room to 25,000 square feet, dramatically increasing the capacity of an emergency department that was seeing approximately double the patient volume it was designed to accommodate.
The new emergency room will have 27 treatment rooms, including six that will be specially designed for those experiencing mental health or substance abuse disorders.
The new facility will be able to accommodate 40,000 patients annually. As of September 2020, Tobey Hospital was seeing 30,000 patients each year in its emergency department that was built in 1987 to accommodate only 15,000 patients annually.
The expansion is a $25 million project.
Originally, construction was set to be complete in fall 2021, but the coronavirus pandemic caused delays. The new emergency room is expected to open in January 2022, according to Shawn Badgley, Southcoast Health’s public information officer.
Badgley said “considerable progress” has been made so far in April.
Currently, the steel structure, the new stair tower building and the loading dock are being built. By the end of April, he said the upgrades to the chilled water plant and the installation of the new bulk oxygen tank farm should be complete. Structural upgrades in the former emergency room are proceeding as expected, and mechanical upgrades in the basement are underway, Badgley said.
The Tobey Homestead was demolished in August of 2019 to make way for the expansion, which will extend almost to Main Street. Tobey Homestead was built in 1825 and belonged to Alice Tobey Jones, the hospital’s benefactor and namesake.
The expanded emergency room will be one story, with a two-story lobby. It was designed to, in part, pay homage to the Homestead, with design features including brick, stone, the color white, and columns. There will also be a seating area for families and visitors, dubbed the Tobey Cafe, which will include historical information about the Tobey family and some salvaged pieces of the Homestead.
Since February, patients have been served in a temporary location while construction on the new emergency room progressed.
Rather than parking in the South Lot adjacent to High Street, emergency room patients are asked to park in the front section of the West parking lot located on High Street at the front of the hospital.
Patients headed to the emergency room should use the hospital’s main entrance on High Street, rather than through the previous entrance at the rear of the hospital.
“Southcoast thanks Wareham and the town’s residents for their support along the way,” Badgley said. “Physicians, nurses and staff look forward to providing world-class care close to home at this state-of-the-art facility.”
This story has been updated to include comment from Southcoast Health’s Public Information Officer Shawn Badgley.



