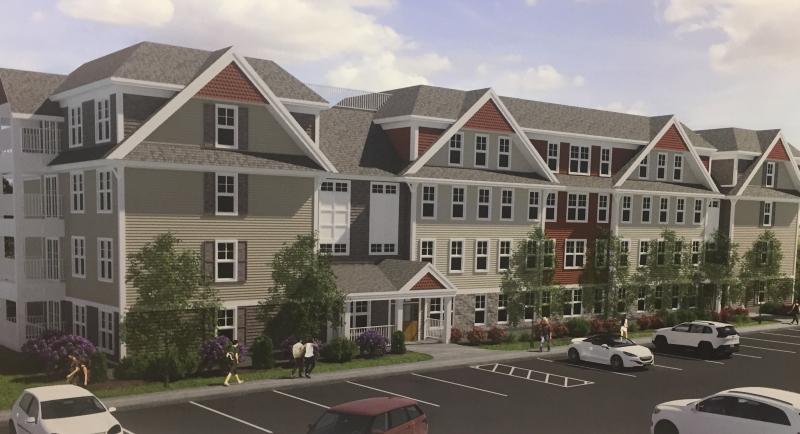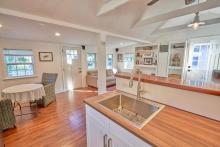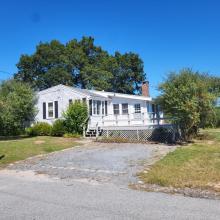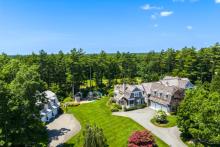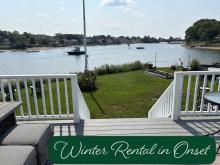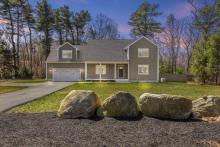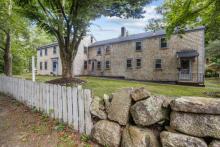Developer: affordable housing project plans reduced from 174 to 150 apartments
The developers of a large, controversial affordable housing complex proposed for East Wareham presented a slightly scaled-down version of their plans to the Zoning Board of Appeals on Wednesday.
Representatives from Dakota Partners met again with board members during a public hearing which has spanned close to two months. Original plans called for constructing six, three- and four-story buildings at 3102 Cranberry Highway. Dubbed Woodland Cove, the development originally would have included 174 apartments. The newly presented plans call for building 150 apartments.
“I’m very happy with what we’re seeing,” said member James Eacobacci “I think this is a big improvement.”
The project has come under intense criticism from town officials and residents, saying the project will tax town resources, including sewer, water, police and schools with the additional residents. Because the project is considered an affordable housing project, it enjoys protections under state law Chapter 40B. Under Chapter 40B, zoning regulations are curtailed for developers in towns where less than 10 percent of homes or apartments are considered affordable.
Rents for the affordable apartments must not exceed state guidelines based upon a renter’s income. In Wareham, 7.7 percent of residences are affordable. Officials estimate if the project were built it would add roughly 2 percent to the amount of affordable housing in town.
Because Woodland Cove is proposed under 40B, officials have little recourse to deny it a permit. However, board members are allowed to review the plans and make suggestions to mitigate impacts on traffic, sewer and water infrastructure before issuing a permit.
On Wednesday, Attorney Peter Freeman, representing the developer, said he hoped members would approve of the changes. However, he stressed the plans were preliminary, and the company’s original proposal was not officially changed at this point.
“We hope we can work this out,” said Freeman.
In addition to fewer apartments, design changes call for adding three additional parking spaces bringing the total to 263. Landscaping changes and minor changes to the building’s location on the site were proposed in response to traffic concerns. Also, parking for the project was shifted from the center of the apartment building to the lot’s perimeter.
“It’s definitely a much better layout,” said Chair Nazih Elkallassi.
Zoning Board members said they would review the plans more closely in the coming weeks. The hearing was continued to Wednesday, July 25, at 6:30 p.m. in the Multi-Service Center, located at 48 Marion Road.



