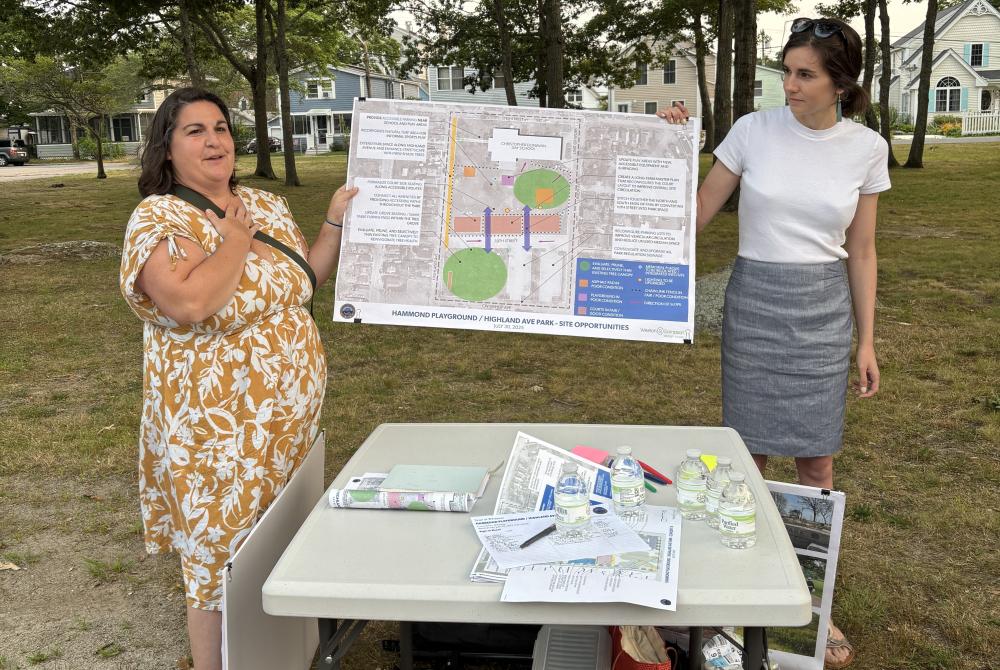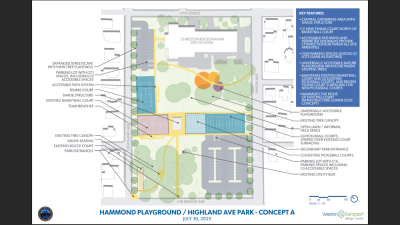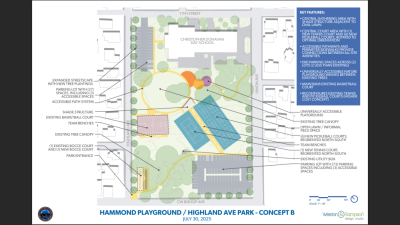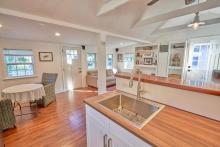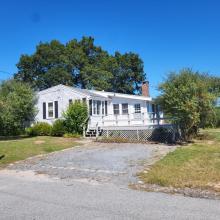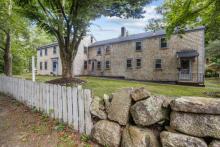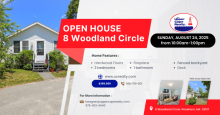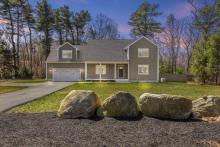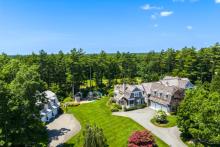‘This is a community playground’: residents discuss potential new park at Highland Avenue
A design firm held a community meeting on potential plans for Hammond Playground and Highland Avenue Park on Monday, August 4.
Weston & Sampson, a firm hired by the town, detailed an early proposal to transform the current green space and recreational courts by the Christopher Donovan Day School to about a dozen residents on Monday.
The Ethel E. Hammond Elementary School, which is part leased to the Christopher Donovan Day School, houses green space, a park, recreational courts and a parking lot.
Architects described two potential concepts each detailing an accessible playground, keeping the original green space and having an accessible path system. Both concepts also include new parking lots, as well as pickleball, tennis, basketball and bocce courts. The primary difference between these two concepts are the locations of each of the amenities.
Many questions were raised by residents as architects Lauren Schunk and Cassie Bethaney of Western & Sampson Design Studio discussed potential concepts for the new park that would replace the current recreational courts.
The space currently holds tennis, basketball and pickleball courts which were redone following the 2019 Spring Town Meeting. The Scotty Monterio Jr. Foundation donated $7,000 to the reconstruction of the courts alongside $50,000 from the Onset Parking Fund.
Community Preservation Committee Chair and Open Space Committee member Pat Lester said that the former courts were built in the early 70s and replaced in 2020.
“We got some town money from parking receipts to create the pickleball courts and to rehabilitate the tennis and basketball courts. There were volunteer organizations who bought the backboards. The Monteiro Fund funded the backboards," he said.
Many residents were concerned with the fate of the courts, which stand as memorials to a few residents who played major roles in the town.
Bethaney recognized the importance of the memorial when speaking to community members. She said that the story behind the memorials is important, but that the space can be redone and re-memorialized.
"There’s great bones here,” said Bethaney.
Bethaney was the architect behind the recent remodeling of Bayview Park and was joined by Schunk to outline two concepts for redesigning the space. The pair outlined Concept A and Concept B, each eliminating Tenth Street.
By eliminating Tenth Street, resident and handicapped parking that are currently there would be moved to other sections of the new park.
In Concept A, the existing pickleball, bocce and basketball courts would remain with a tennis court added.
In Concept B, the existing basketball and bocce courts would be kept, but new pickleball courts would be created with a North and South reorientation, because it allows for better visibility for pickleballers playing in the sun.
New parking lots would border Union and Highland Avenues in both ideas. In both concepts, there would also be 73 parking spots with 3 accessible spaces in the Union Avenue lot and 27 parking spots with 3 accessible spaces in the Highland Avenue lot.
Many of the residents at the meeting favored Concept B — with some concerns.
“I’m concerned about [the tennis courts], because that’s going to then be tennis right next to the houses and potentially going to be a noise issue,” he said.
While hearing these critiques, the architects took notes and said they would use the feedback to construct new concepts for the park.
Lester said he was very excited for the future park as it would bring a four block area into one play surface. He highlighted the walkability and varying recreational facilities the site would hold.
"That’s really significant, and it is the primary playground for the densest part of Onset…No other place has that kind of diversity,” he said.
Select Board Member Sarah Corbitt said the project would enhance the Onset area.
“I’m really glad that some of the residents that showed up tonight had some really good feedback. It sounded like the architects listened to that feedback and it will be incorporated,” she said.
No plans for finances or construction have been set in place. The architects plan to have another community meeting before presenting the finalized concept of the park to the Select Board this fall.



