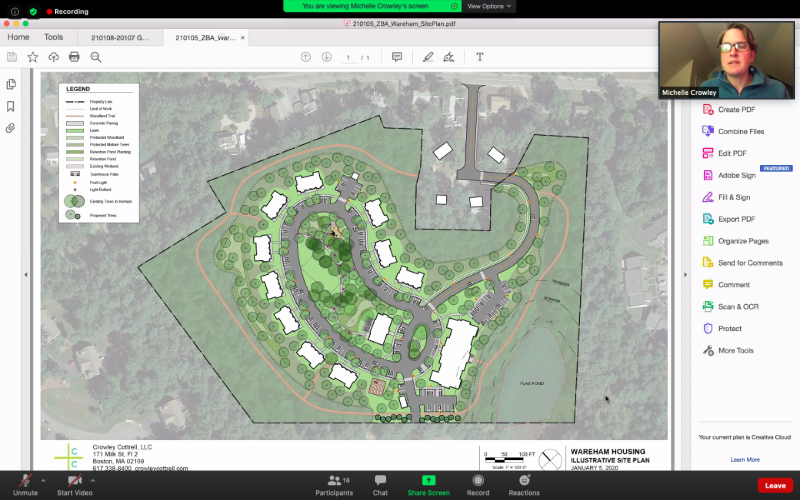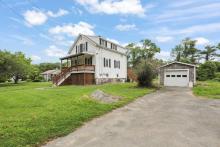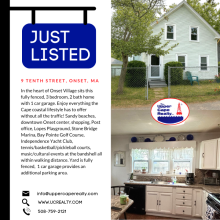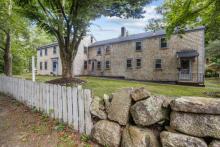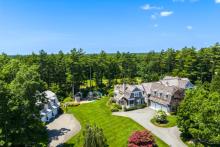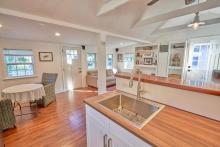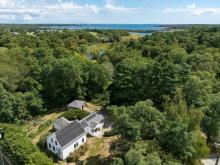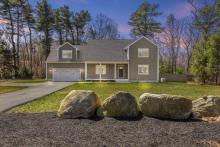Developers share adjusted Littleton Drive housing complex plans
Plans for the proposed 93-unit housing development at Littleton Drive continue to evolve following input from locals and town officials, according to Charlie Adams, the regional vice president of the developer Pennrose.
Most notably, the plans now include an additional emergency access roads at the request of the Wareham Fire Department, Adams and his team told members of Wareham’s Planning Board during their Dec. 11 meeting.
The Littleton Drive complex would include 44 affordable one-bedroom senior units and 49 non-age restricted rental units for families and people in the workforce. In past presentations, Adams said many of the project’s non-age restricted units would also be affordable housing for those below a certain income level, while others would be at or near market price.
After members of the Planning Board expressed interest in seeing the Pennrose group present their plans in-depth, Joe Henderson, a civil engineer, and Glenn Mutz, from the project’s architectural firm, joined Adams to tell officials about the project.
Henderson told officials that the Fire Department had requested additional emergency access roadways, which had been added.
“We’ve added an emergency access ... off the west side of Littleton Drive, so it’ll be a gravel, gated access drive,” Henderson said.
He explained that the department would be able to open the gate as needed.
“In addition to that, we’ve provided an access road or drive to the rear of the senior building,” Henderson said.
Mutz spoke to the architectural design of the proposed Littleton Drive complex, emphasizing that the designers took into consideration the style of the surrounding community when planning the multi-family townhomes.
“What we were trying to do here was create a building that looked like a stand-alone single family home with five individual entries to provide access into each unit,” he said. He also noted that the architecture is a “village-style feel that complements the New England style, centered around a central greenway.”
The three-story senior building, complete with its own community room, was designed with the same style in mind, Mutz added.
Michelle Crowley presented plans for the complex’s landscaping. While showing a mock-up aerial view of the development, she said Pennrose will keep the existing walking trail at the edge of the property.
“Some of this trail is actually on the existing roads right now,” she said. “Others will be new, where we’ll just do some minor clearing to create that walking trail that’s always been there.”
She said Pennrose is “really trying to limit the amount of disturbance” to the current environment at the site, despite that being “tricky.”
Because not all Planning Board members were present at the meeting, the board decided not to take a vote on recommendations for the project.
Board member Michael King said the only potential question that came to mind was the increased demand the development might put on Swifts Beach road. Adams responded, saying a traffic study conducted in December 2020 concluded the development “would not change the level of service” for the nearby intersection.
Adams attributed the limited number of concerns the board brought forward to Pennrose’s decision to keep the development more modest in size.
“We’re not trying to put a gazillion units on the site; we’re trying to do something that’s respectful,” he said. “It’s a 16-acre site. It’s a huge site. And so 93 units on 16-acres is not a big number when you’re talking about this kind of development.”
Town Planner Ken Buckland noted that Woodland Cove, another proposed affordable housing development in town, will have 150 unis on seven acres of land.



