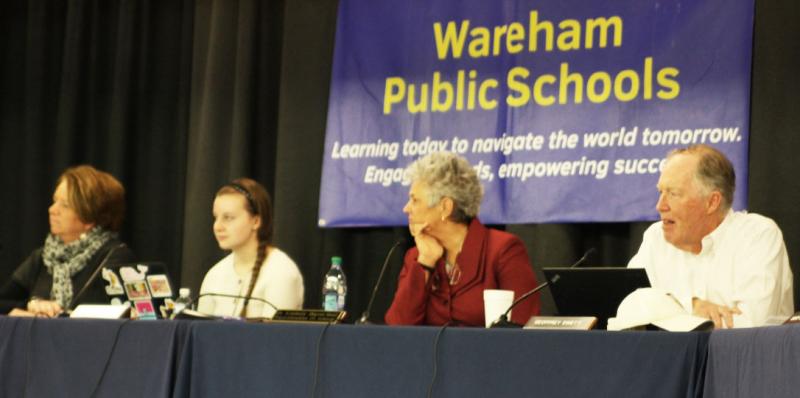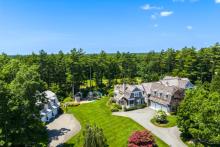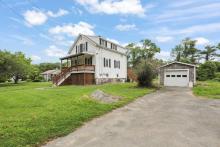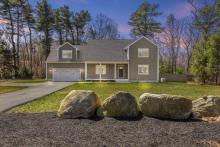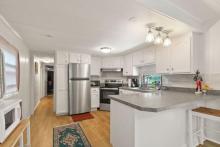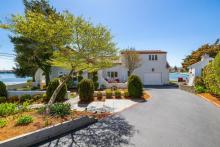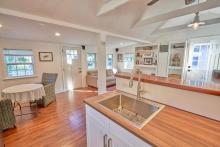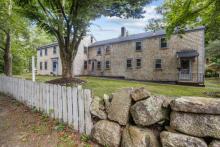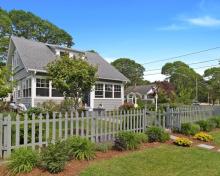Educational plan for combined elementary school receives approval
The new elementary school building is being designed based on the educational plan, not the other way around.
As plans and discussions are underway for the combining the elementary schools and designing a new building, the educational program is a more important component, and it was unanimously approved at the School Committee meeting on Wednesday.
The two existing elementary schools in Wareham are the Minot Forest Elementary School, serving grades 3 and 4, and John W. Decas Elementary School, serving kindergarten to grade 2. After voters at April Town Meeting approved the borrowing of $1 million to fund a feasibility study, the School Building Committee (which has 23 members) has been trying to create a space that is agreeable to students and community members.
The feasibility study must produce a preliminary design proposal, including an educational program plan, which will be sent in next week for approval by the Massachusetts School Building Authority, which will reimburse the town 70 percent of the project’s construction cost.
The educational program will continue to be developed over the next few months as the design of the building and the educational program come together. These details won’t be finalized until April.
Joan Seamans, the principal of Minot Forest Elementary, said the educational program allowed them to say what they currently do and what they would like to see changed with the arrival of a new school building. There will be a dedicated art room and a dedicated music room, new to the elementary schools. The needs of the educators were taken into consideration as the plan was created.
“What was most wonderful about writing parts of this plan was that we have a vision and we are innovative and we are doing some miraculous things in archaic places,” said Assistant Superintendent Andrea Schwamb. Wareham Public Schools faculty members are already trying to make their vision happen now without the proper space or resources, she said, and she’s excited to see how they will do once those things are in place.
The new building will have a lot of natural light in a building that looks “refreshing and inviting and bright,” Seamans said. The “cafetorium” (combined cafeteria and auditorium) and the gymnasium can be used by the community for events.
“There will be a sense of transparency” in the new building, said John W. Decas Elementary Principal Bethany Chandler. She said right now, the classrooms in the elementary schools are “isolated entities.”
“We’re envisioning something that, when you walk in, you can see students learning everywhere,” Chandler said. “A very mobile, moveable place where students can go from one place to another to learn anywhere, any time.”
The design will be clearly laid out so students always know where they are in the building, Schwamb said. There will be “family units” with grade levels (pre-kindergarten and kindergarten together, first and second grade together, third and fourth grade together) so students aren’t running from one end of a building to the other. This will create a small community setting.
The program is comprehensive, with 26 pages detailing plans for grade configuration, class sizes, master schedules, teaching methodologies and academic support programming.
One of the key components is grade configuration, giving Wareham the ability to put the two schools together into a five-grade span building. Other key elements are adequate space to integrate STEAM education, a safe and secure building with a central entrance, clear sight lines and efficient traffic patterns. Sustainability, community engagement and meeting essential educational objectives are also key components in the plan.
Dennis Daly, principal of Mount Vernon Group Architects, said the educational program has been very well developed.
“It really helped us envision how this school...really resolved itself into smaller learning communities,” Daly said. “It will be a wonderful experience, I’m sure, for children to enjoy.”
Information on the school building plan will be on the Wareham Public Schools website at www.warehamps.org. Superintendent Kimberly Shaver-Hood said questions and comments on the plan are welcome.



