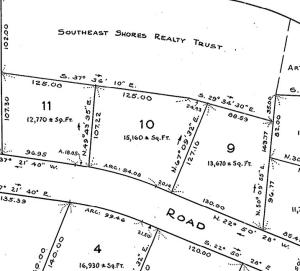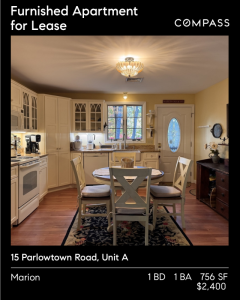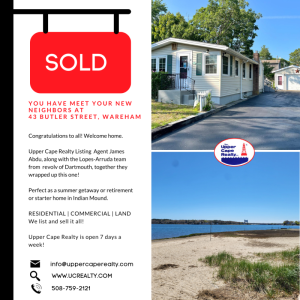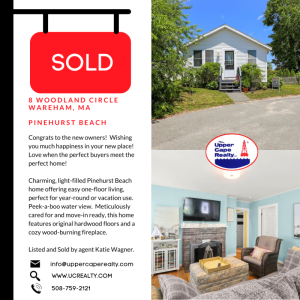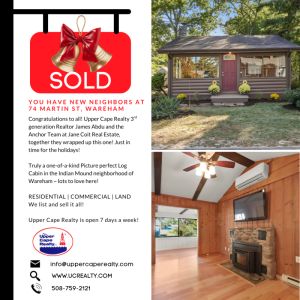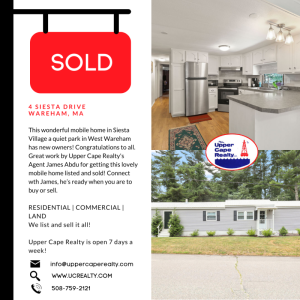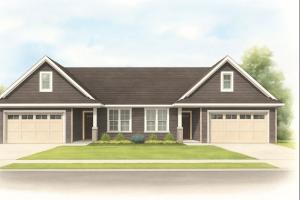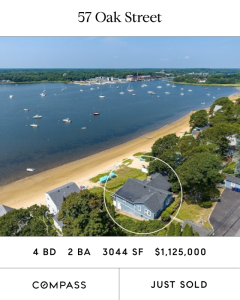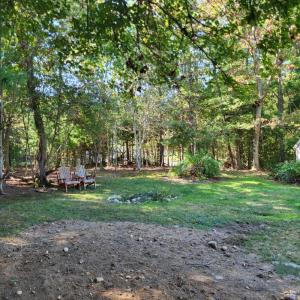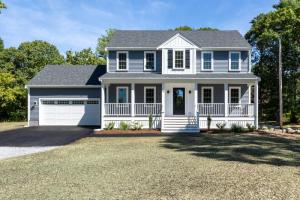Hearing on Hospitality, Recreation, and Entertainment district to continue next week
Story Location
United States
Residents and board members expressed both strong support and skepticism of the proposed zoning district at a meeting that stretched for nearly three hours on Monday night — and is set to pick back up next Monday.
The zoning proposal, written by the Notos Group, would create a “Hospitality, Recreation, and Entertainment District.” It’s set to be voted on at a Special Town Meeting scheduled for January 16.
“Our residents, our jobs, and our revenues are impacted by covid-19,” Town Administrator Derek Sullivan said, introducing the proposal. He described it as an opportunity for the town to generate revenue and jobs for residents, and said the zoning would allow the town to be ready for “something” to come forward.
The group crafted the proposal with help from Town Planner Ken Buckland. Although the developers are the group behind the proposed Wareham Park racetrack and casino, they insist that the proposal is not tied to their specific project – a claim that was challenged by some at the meeting.
“What is it that you’re trying to do? Because you’re not going to get the average citizen to vote for something until they know what it is they're voting for because this zoning is not something that everybody is familiar with,” said Don Jepson, a citizen who attended the meeting. “I certainly wouldn’t vote for it because nobody knows what the hell is going on here.”
Others, including those involved with the Wareham Tigers youth football program and Shayla Tavares, the interim director of the Boys and Girls Club, were in favor of the proposal.
“Why are we nit-picking on the one thing that could literally change this entire town's outlook on economic growth, financial growth stability, for our kids, our youth? I mean, we’ve got to start at the bottom and build up,” said Damon Solomon of the Tigers.
Charlie Rowley, who is the town’s engineer but was participating only as a resident, expressed numerous concerns with the wording of the proposal itself. Although Notos Group attorney Jeffrey Tocchio said the proposal is for an overlay district, that is not made clear in the warrant article.
An overlay district is superimposed on existing zoning districts to accomplish a specific goal. The rules of the overlay district supercede those of underlying districts, unless the underlying district has more restrictive zoning on a particular issue.
Rowley also pointed out some inconsistencies and took issue with the language of the proposal, which he said could open loopholes or hours of disagreement between officials.
Rowley also expressed concerns about the zoning’s impact on the groundwater, which Tocchio said would be addressed project-by-project.
The district in question is nearly one-quarter of the town’s landmass, stretching from Charge Pond Road to the Plymouth border at the north and west and bounded in some areas by Rte. 25.
While some of that area is covered by a separate zoning overlay related to protecting groundwater, Rowley said he personally would not vote for the zoning change as-is.
“I’ve been around too many planning board meetings, too many developers where things have been promised and things have never come through,” Rowley said. “I want to see something that’s specific, that cannot be varied, and is a part of this requirement for the magnitude of what’s being talked about today. And again, I will not vote for something that does not include a specific requirement for groundwater protection.”
Kathy Pappalardo of the Wareham Land Trust, speaking as a citizen, contested the zoning definition of open space which includes lawns, landscaping, terraces, patios, walks, athletic fields, woodlands or wetlands.
“I would not call that open space,” Pappalardo said. “I think you need to revisit that because that does not sell you as being conservation-minded at all.”
Although the details of the proposal are subject to change, it currently would only allow projects with a minimum lot size of 100 acres.
Any projects in the district would be subject to the town’s special permit process, which gives the Planning Board a good deal of authority over what is or is not approved.
The proposal includes a long list of potentially allowable uses, including hotels, conference centers, restaurants, retail stores, multiple family dwellings, hospitals, education, riding stables and indoor or outdoor recreational facilities. Some uses would not be allowed: manufacturing, junkyards, slaughterhouses, cemeteries and crematories, or trucking terminals.
The proposal also lays out a number of aesthetic considerations. Buildings and parking structures should be “visually pleasing” without long stretches of unbroken walls and with a consistent architectural style throughout the project.
Lighting should be minimally disruptive at night. Every project would be required to maintain at least 20 percent open space — that is, green space that isn’t covered by asphalt or a building or other structure. The proposal also mandates that projects should be ecologically-friendly.
All zoning changes must be approved by at least two-thirds of voters at Town Meeting.





















