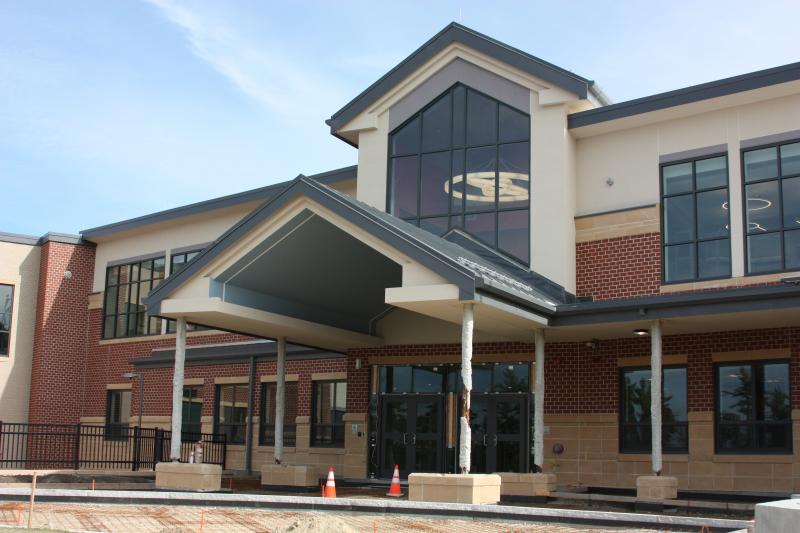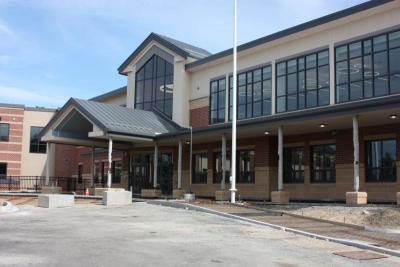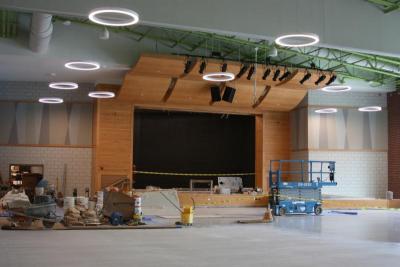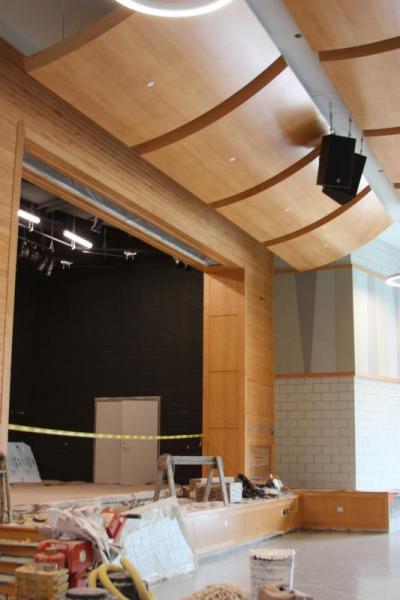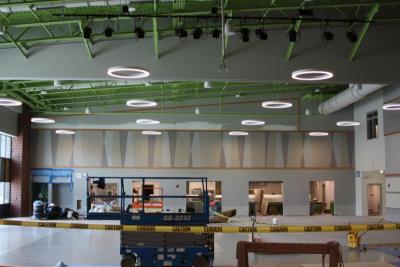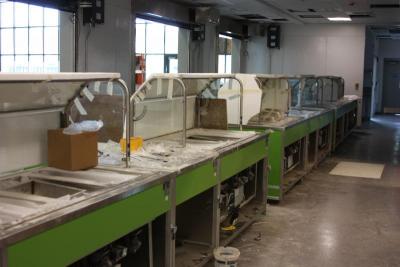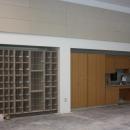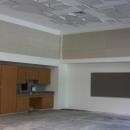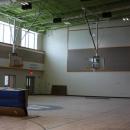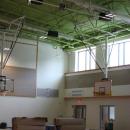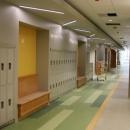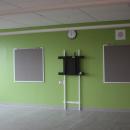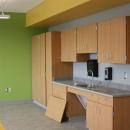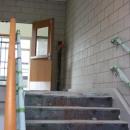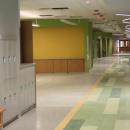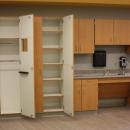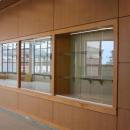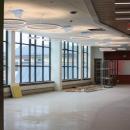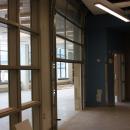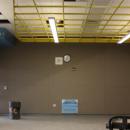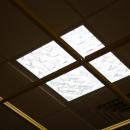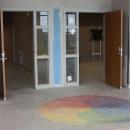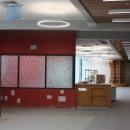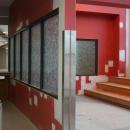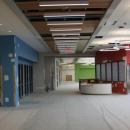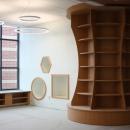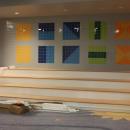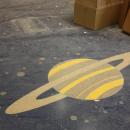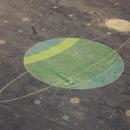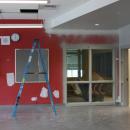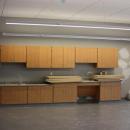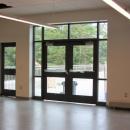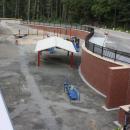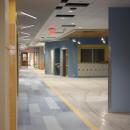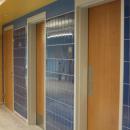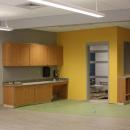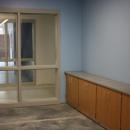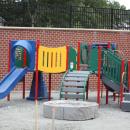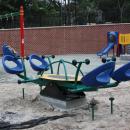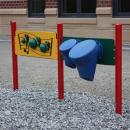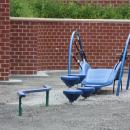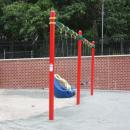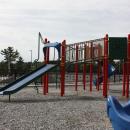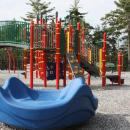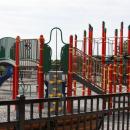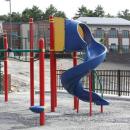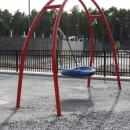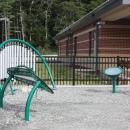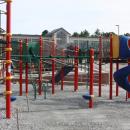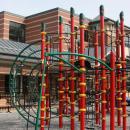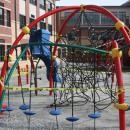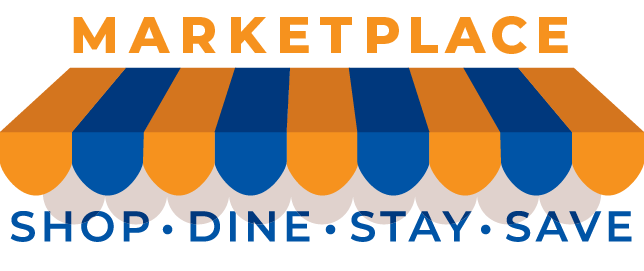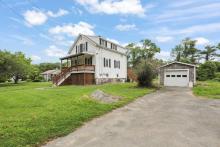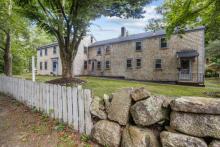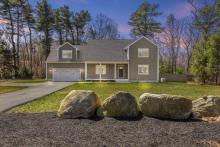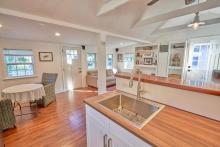An inside look at Wareham Elementary School
Entering the new Wareham Elementary School on Minot Avenue, students will first see a map of Wareham poured into the terrazzo flooring. Throughout the school, walls are painted cheerful hues of lime green, blue, yellow and red — illuminated by large windows that allow sunlight to pour in. Gleaming playground equipment sits ready, awaiting recess.
The first day of the new school year is Monday, Aug. 30, but Wareham’s youngest students won’t be arriving to the new school just yet. While contractors finish up the school, they will be attending class at the John W. Decas Elementary School and in a section of the middle school.
However, the transition to the new school in a few months will likely be a cause for celebration, marking the successful completion of years of hard work to create a welcoming and fun environment for students.
Construction on the school is progressing quickly, with crews primarily focused on finishing touches including polishing the floors and hanging light fixtures.
As of Aug. 5, Superintendent Dr. Kimberly Shaver-Hood said it is likely students won’t begin attending classes in the new building until January 2022, which is when the project was initially scheduled to be finished.
The building is on its way to being substantially completed in October, but Shaver-Hood said that some furniture and other materials were delayed, which would prevent students and staff from moving into the new school before January.
Mark Adrean, one of the project leads from PMA consultants, said one additional hold-up is the flooring for the staircases, which must be poured off-site and then brought to the new school.
The new school has been in the works for years, and boasts a number of exciting new features.
The building has large art classrooms — and the department has its own kiln. The STEAM (science, technology, engineering, art and mathematics) room has a sizable amount of roof access, which will be perfect for outdoor projects or experiments.
Pre-K and kindergarten classrooms will have their own bathrooms.
The Innovation Hub, located on the second floor of the new school near the art and STEAM rooms, will function as an open and central space for students to learn — and for the community to enjoy as well. There are seating areas, a reading nook and ample space for numerous bookshelves.
Keeping the building bright, colorful and fun was a high priority for Shaver-Hood and the School Building Committee, Adrean said.
Terrazzo flooring — known for its durability and minimal upkeep requirements — has been installed in most parts of the building. In some areas, particularly the front entryway and the Innovation Hub, the terrazzo flooring was poured to create designs such as a map of Wareham, a solar system and a color wheel.
New playground equipment has been installed for both Pre-K and kindergarteners and students in first through fourth grade. In the coming weeks, the playgrounds will be completed with the addition of a rubberized ground surface.
Despite the remaining work that needs to be done, the school is taking shape and Wareham Week was able to get behind-the-scenes photos of the Innovation Hub, classrooms, playground equipment and more.



