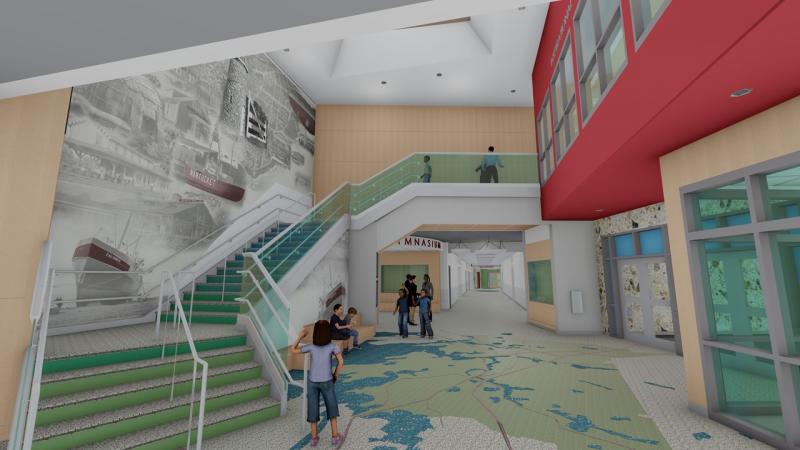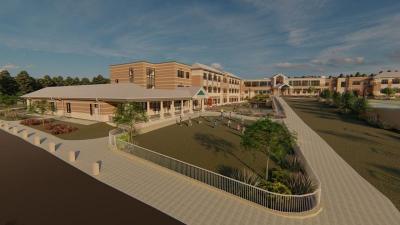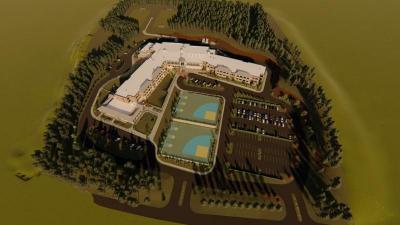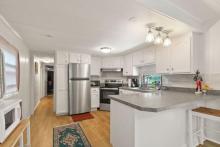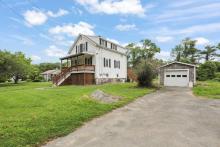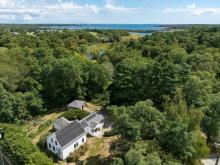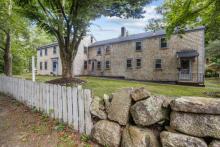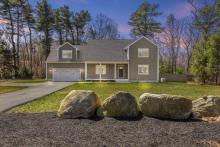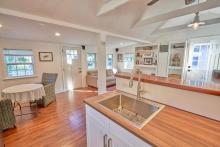March groundbreaking expected for new elementary school
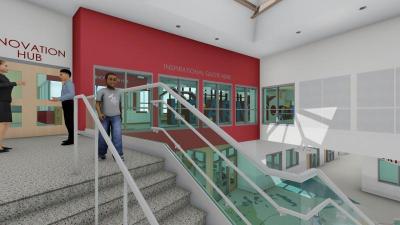

More details of the design for the new elementary school were revealed at Thursday night’s School Committee meeting.
The construction contracts for trade and general contractors are currently out to bids, and groundbreaking and foundation work is expected to begin in March. The project is still under budget, and the contingency funds have remained untouched.
If all goes according to plan, the school will be substantially complete in October 2021, and students will return from winter break to the new building in January 2022.
Dennis Daley, an architect with the Mount Vernon Group, said that in designing the school, he tried to think at a child’s scale.
When students first enter the main lobby of the building, they will see a map of the town of Wareham on the floor — one of several features designed to help kids situate themselves in the world and learn about the town.
The center of the school is made up of spaces shared by students from all grades — the cafetorium, music classrooms, gymnasium, and the innovation hub, which includes the art room and spaces for STEAM learning (science, technology, engineering, arts, and mathematics).
Daley said that this part of the school is like the downtown, while the wings for each of the grades are like neighborhoods. One wing of the L-shaped building will be home to the younger grades, with pre-K and kindergarten on the first floor, first grade on the second floor, and second grade on the third floor. The other wing will host third grade on the first floor and fourth grade on the second floor.
Offices for administrative staff and guidance counselors, as well as special education classrooms, are integrated into each grade’s “neighborhood,” as are break-out spaces in the hallway that allow for project-based learning and other uses. Daley said that in a traditionally designed school, the hallways are largely unused space. In the new elementary school, there are wider sections of the hallways that can accommodate tables and chairs. That will allow teachers to utilize more space when students are working on projects or other activities in smaller groups. Those areas are located near the offices that are in each neighborhood, so that students will always be near an adult.
Daley said that the cafetorium — a cafeteria with a stage — is being designed to be useful throughout the day, not just at lunchtime. The large space has a partition that can be drawn across to break it into two smaller spaces.
The new school is large enough that it includes room for the student population to grow, and, if need be, is designed in such a way that various rooms could be converted to classrooms or new classrooms could be added.
The school is also being designed with safety and security in mind. Visitors to the building will need to be buzzed in to a vestibule where they can sign-in or drop off forgotten lunches, and buzzed in again to enter the building. “Several hundred” security cameras will be located throughout the building, and will be able to be viewed in real time at the police station. Chad Crittendon of PMA Consultants, the company managing the school building project, said that Wareham’s new school has the highest security measures of any of the fifteen projects currently being managed by his company. A consulting firm specializing in school security was brought in to design those measures, which were not disclosed in full at the meeting.



