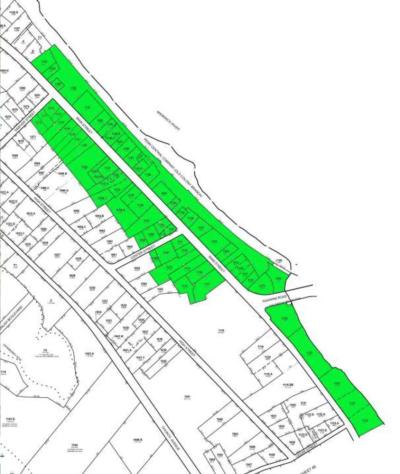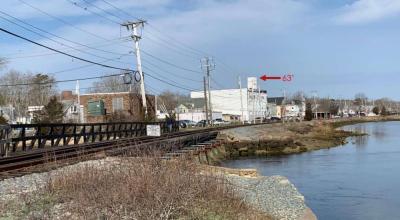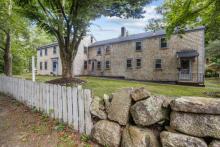Taller, denser downtown up for Town Meeting vote
Voters at Town Meeting will decide whether to approve dramatic changes to the zoning laws for Main Street and Merchants Way, changes which would double housing density, increase building height, decrease the number of new parking spaces and allow buildings to be simultaneously used for commercial, retail and residential purposes.
Town Meeting will take place at 7 p.m. on Monday, April 24 in the “cafetorium” of Wareham Elementary School, 63 Minot Ave.
The Wareham Redevelopment Authority has aggressively promoted the proposed changes, which the Planning Board approved in February, as part of an ambitious urban renewal plan. Town officials argue that the changes will make it worthwhile for private investors to buy and revitalize properties, thus attracting even more business.
The proposed changes will affect all of Merchants Way, stretching from the Main Street fire station to 59 Main St., and the other side of Main Street from the fire station to Tobey Hospital.
By increasing the allowed maximum height of buildings in this area from 40 to 50 feet, the Redevelopment Authority hopes that developers can get out of the Wareham River flood zone and maximize buildings’ potential value. Under state law, if the redevelopment of a building in a flood zone costs more than 50% of the building’s current value, it must be elevated out of the flood zone.
To get out of this conundrum, the Redevelopment Authority envisions mixed-use buildings, with parking lots at ground level and retail, offices and apartments on the upper floors. Every project hoping to develop in the area would have to be mixed-use.
The Redevelopment Authority is currently investigating ways to floodproof downtown buildings, with the help of an outside consulting firm. This is separate from the urban renewal plan, but the town plans to balance flood protection with economic revitalization.
New types of businesses, such as breweries, tap rooms and distilleries, would also be allowed in the redevelopment area. The sale of marijuana, however, would not be allowed.
Buildings could possibly go up to 65 feet in height, but this would require special permission from the Planning Board. (For reference, the elevator shaft of the Cornwell Building on Main Street is 63 feet high). Buildings of that height would have to meet certain criteria, such as improving waterfront access or having “special features of interest.”
The maximum number of housing units per acre allowed in the area will double from 15 to 30. Currently, there aren’t even 20 housing units in the entire area. The proposed zoning changes will also halve the square footage requirement of each building. Currently, all housing developments must be built on a 10,000-square-foot lot for the first unit, plus 2,000 square feet for each additional unit. These numbers will go down to 5,000 and 1,000, respectively.
The Redevelopment Authority hopes that the increase in housing density will create a large, loyal customer base for local businesses.
The required number of parking spaces per residential unit will also decrease from two to one.
The zoning changes that residents will vote on at Town Meeting are only the first step in the Redevelopment Authority’s decades-long plan to remodel Main Street and Merchants Way.














