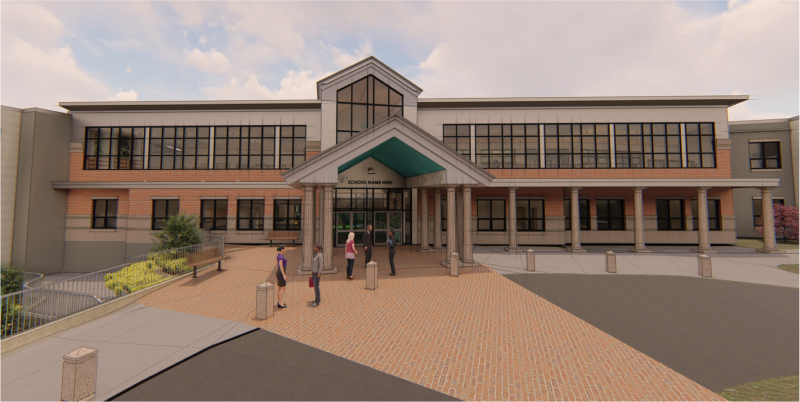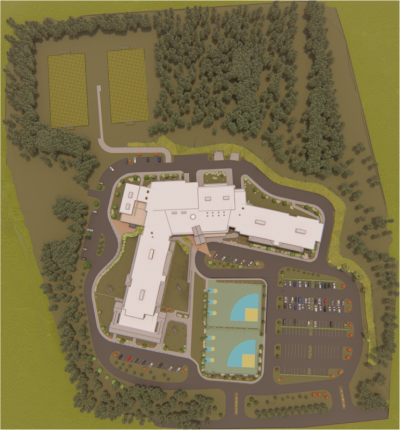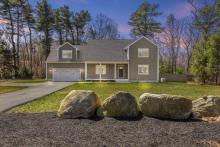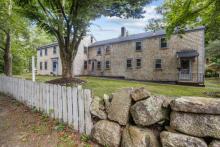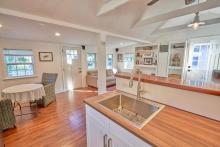New elementary school plans come into focus
Officials hope to break ground at the new Minot Forest Elementary School in February of 2020.
A timeline and updated plans were presented to the School Committee at its March 14 meeting.
Chad Crittenden of PMA Consultants and Dennis Daley of Mount Vernon Group Architects presented updated plans to the board.
The school, tentatively named “Decas Elementary at Minot Forest,” is designed to have two academic wings extending from a central core.
One wing, for younger children, will include Pre-K and kindergarten classrooms on the lower level, first grade on the main level, and second grade on the second floor. Third grade will be on the main level of the other wing with fourth grade on the second floor. All three floors are completely above ground.
“They’re designed to be like neighborhoods, which will contain classrooms, special education rooms, small group rooms, as well as break-out spaces that can be used for team projects and so forth,” Daley said. “We’ve also designed it in such a way that there are office spaces available there so there is always an administrative presence at every grade level.”
The “core” of the building will be shared by all grades, and will include the gym, cafetorium, and music classrooms on the first floor. The music classrooms will be behind the cafetorium stage. Administrative offices, the nurse’s office, and occupational and physical therapy will be in this section.
The lobby will also be where students arriving by school bus are dropped off.
The second floor of this section, accessed by a circular staircase, will be the “Innovation Hub.”
“It’s a real new way at looking at what a media center in the 21st century should be,” Daley said. “The insightful work of the administrators and the committee have brought us to a point where we think we’ve got a very exciting and wonderful place for kids to learn.”
The hub includes a media center as well as the art rooms. The area is designed to encompass all STEAM learning, which combines science, technology, engineering, arts, and mathematics.
Daley emphasized the development of the land around the school since the firm’s last presentation. There is ample parking and a student drop-off area that duals as a paved play area in front of the school, near the two kickball courts.
The play area will be accessible during the winter as it can easily be plowed.
The firm has been working with the committee on issues of safety, including security and fire safety. The fire department will be able to access the school from all sides, including from a reinforced grass area in the front.
Crittenden shared the timeline for the project. The first bid package will go out on March 20 for building abatement and demolition. That work is scheduled to be complete in August 2019. The bid for site clearing and grading is scheduled to go out in July for work to be completed in December 2019.
Crittenden said that work on the foundation is scheduled to begin in February of 2020.



