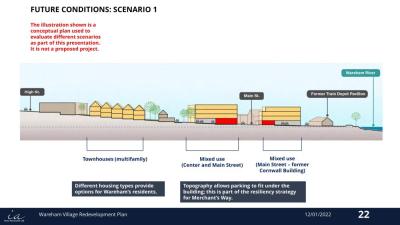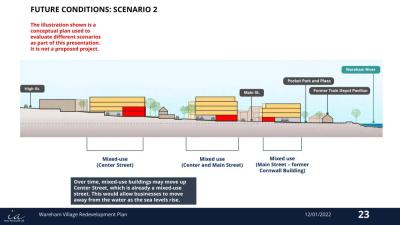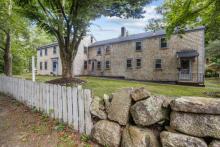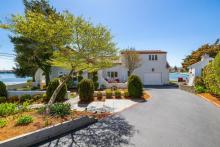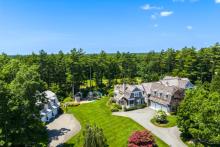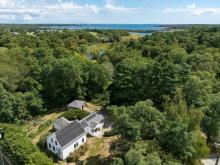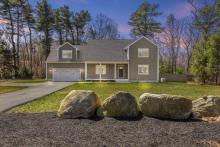Redevelopment Authority proposes extreme makeover
Wareham could be getting a major makeover in the coming decades.
The Redevelopment Authority’s urban renewal proposals at a Thursday, Dec. 1 Town Hall meeting included acquiring and demolishing several dilapidated properties on Main Street, constructing mixed-use buildings to revitalize downtown, turning Merchants Way into a place for waterfront recreation and increasing the maximum building height to 65 feet.
The purpose of the meeting was to get community feedback on the Redevelopment Authority’s proposals, none of which are definite. An expert panel, also there to take the public’s questions, was made up of a who’s-who of town officials: Redevelopment Authority Chairman Dan Butler, Board of Selectmen Chair Judith Whiteside, Director of Planning and Community Development Ken Buckland, Planning Board Chairman Michael King and Planning Board Member Sam Corbitt.
“We all have a stake in our village,” Butler said. “It’s a nice village, and we want to make it even nicer.”
In the next three to five years, the Redevelopment Authority plans to use its powers to acquire 195, 203 and 274 Main St. through eminent domain, foreclosure or “friendly taking,” which is when a property owner willingly sells their property to the town. 274 Main St. is the “possibly contaminated” former site of a dry cleaning business. 307 Main St., also possibly contaminated, would be acquired in the next five to 15 years.
The Redevelopment Authority must balance the economic needs of the community with the environmental impact of climate change, including sea level rise. In the next 15-20 years, 137 and 149 Main St., two buildings with a significant risk of flood damage, could become the site of a “sponge park.” A sponge park is an absorbent park made of materials that can withstand flooding and do not corrode when exposed to salt water. Green infrastructure such as parks is a major component of the town’s proposed investments.
Center Street would also see big changes with the allowance of mixed-use development. In a presentation, urban planner Emily Innes of Innes Associates showed concept art of what a renewed Center Street might look like. None of these images were official proposals, but merely ideas. They included multifamily housing, with a special emphasis on older residents, and mixed-use buildings with a maximum height of 65 feet and parking underneath. This design would take advantage of the natural slope of Center Street.
Angela Dunham, president of the Wareham Historical Society spoke as a private citizen against any high-rise or modern-looking buildings.
“We’re a small community,” she said. “I would not like to see it turned into anything that looks like — no offense — Quincy.”
The Redevelopment Authority said that all new construction would have to obey design guidelines.
“There will be a lot of attention to detail so the design of these buildings adhere to a northeastern community style,” said King, who called contemporary buildings “big squares that have zero character.”
Everyone at the meeting agreed that beautifying Merchants Way and taking advantage of its scenic location were top priorities.
“It’s the waterfront we’re planning around,” Butler said.
“Dump the dumpsters!” Said local resident Cindy Scheff. “It could be a really lovely space, I think it’s underutilized.”
The only debate was how to do it, and whenever an idea came around to solve the problem, another problem emerged. One idea was to construct a boardwalk along the Wareham River, possibly on top of a berm which would guard against sea level rise, but this would mean that only those standing atop the berm would see the water. Other proposals included pedestrian crossings for the train tracks and space set aside for activities like kayaking and fishing.
Many residents wanted to see local businesses, especially outdoor dining, emerge on Merchants Way, but what would become the front rooms of new businesses is already the back rooms of existing businesses.
In the aftermath of the pandemic, Innes said, a downtown cannot be built on restaurants and retail alone.
She suggested zoning for light industry, food production and artisans who can make and sell their wares in the same building, as well as “experiential retail” such as yoga and photography studios.
Another idea was to make Main Street one way and turn Merchants Way into a street going in the opposite direction.
“Have you thought at all about the width of the street?” Asked Linda Hannon, who owns a property on the corner of Main and Sawyer streets. “It’s really tight right now. Right now, that downtown feels very dense when you go through it.”
“You can’t make the road wider without moving the buildings,” Whiteside replied. “People are driving bigger cars, we have the fire trucks that are huge, and sometimes, when you see first responders down the road, you don’t have space to move over.”
“That’s a great idea,” Hannon said.
Much of the money for the plan would come from private enterprise partnering with the town.
The plans, and the public conversation about them, are far from finished. Innes plans to interview local business owners about their thoughts. After hearing local feedback, the town will finish its draft plan. The state Department of Housing and Community Development would then review the plans, followed by another public review, municipal approval and then state approval.
“You eat your elephant one spoonful at a time,” King said, “instead of trying to renovate all of Main Street at the same time.”




